House sweet house
(~Spring Quarter, 2005)
The downstairs was split into three roughly equally sized spaces. First was the completely freakish storeroom, full of the clutter of several college and just-post-college peeps, and the nesting ground of many spiders. It was a little distressing that this was what greeted people when they came down into the main living area downstairs; we often turned the lights out and tried to pretend it wasn't there. These aren't even representative of how messy the place was by the time we'd all been living there over a year.
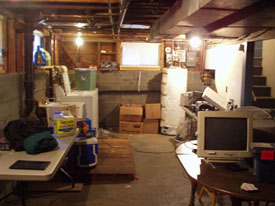
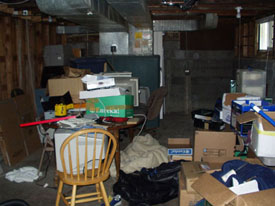
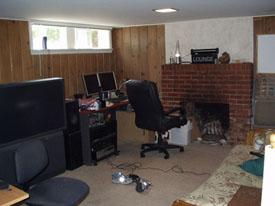 Next came the den. I tried for months to get a decent picture of this space. I never was able to get it aright. Later on, we obtained a second couch and totally rearranged things in here (the boys' computers moved upstairs to Brandon's room when he moved out). I so omg miss that TV and our Media Center PC it's ridiculous.
Next came the den. I tried for months to get a decent picture of this space. I never was able to get it aright. Later on, we obtained a second couch and totally rearranged things in here (the boys' computers moved upstairs to Brandon's room when he moved out). I so omg miss that TV and our Media Center PC it's ridiculous.
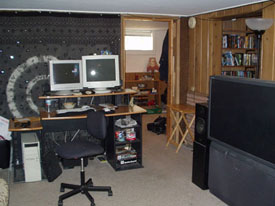
The final area downstairs was Jim's and my bedroom. You can see the doorway into it in the picture above. If the doorframe seems a bit haphazard, it was: when I moved in in March of 2004, there was no door. Jim had been living there for six months with a blanket hung in the doorway. Needless to say, by April of 2004, there was a door. You'll notice that my mirror is right there, hung as neatly as you'd please by my personal handyman. I've never regretted stealing that thing.
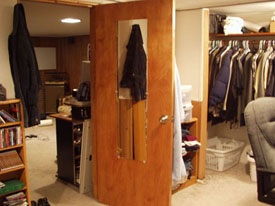
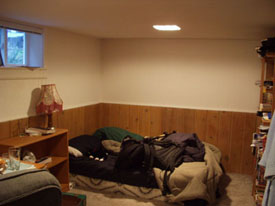
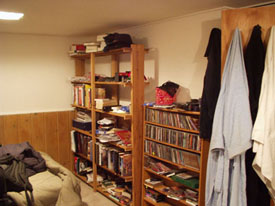
Very close to when I moved out, I finally got around to putting posters up in our bedroom. It's a little bit of irony that still haunts me. Anyway, above you can see the one end of our ridiculously huge bedroom, and below you can see the other end:
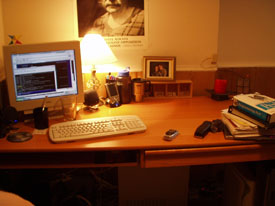
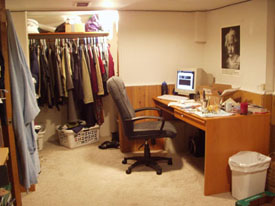
Kind of a half-assed walkthrough, and something of a shame, as I loved this house perhaps more than I loved any place I lived before it. Perhaps one day I'll get around to writing it up better... and perhaps not.